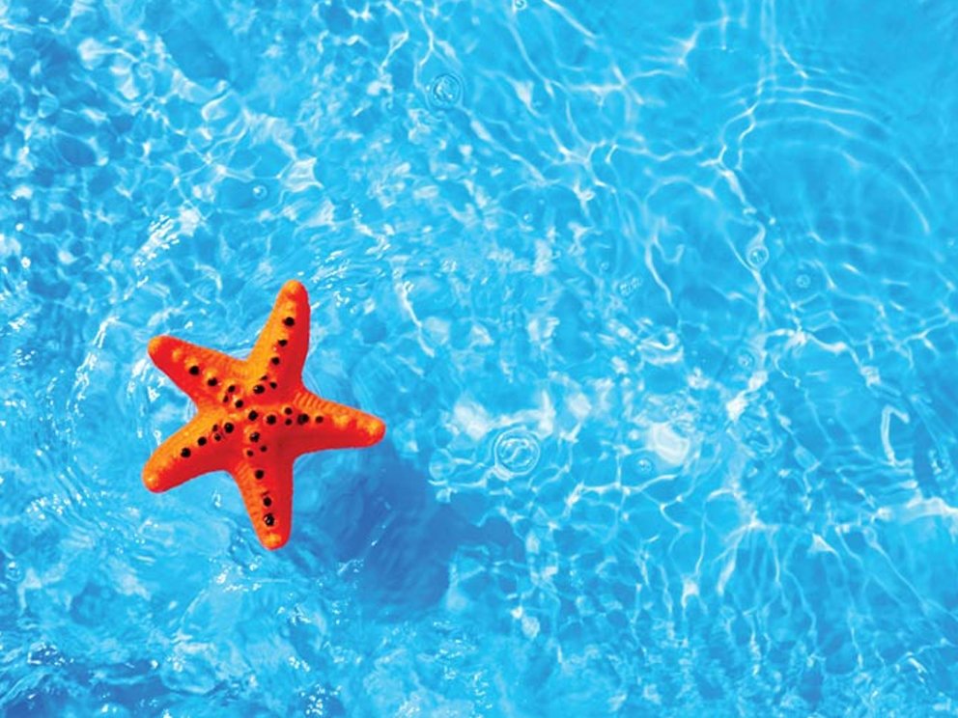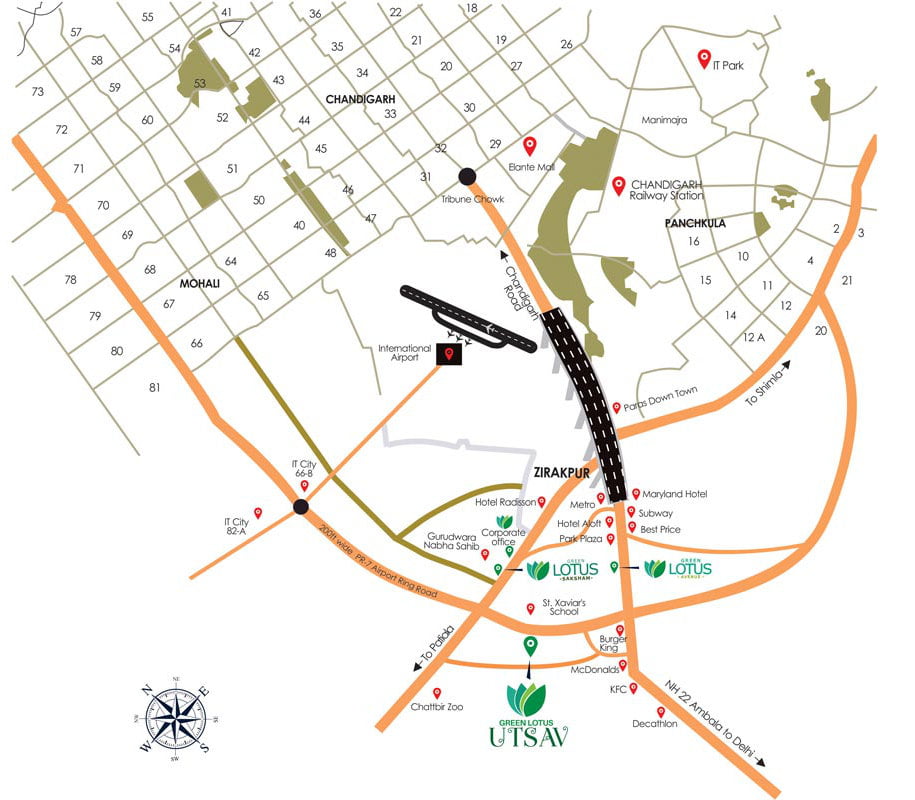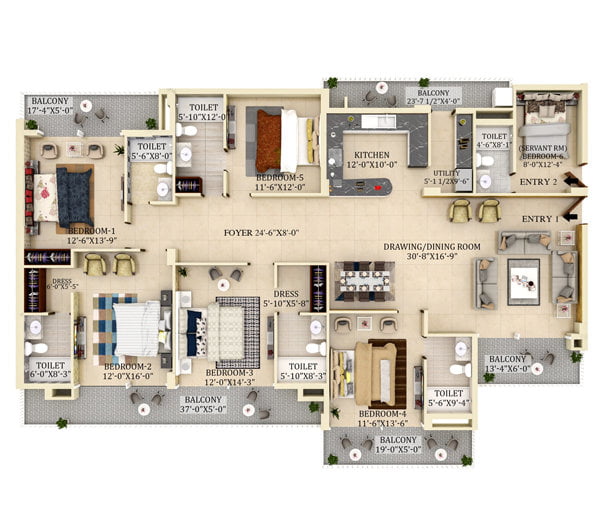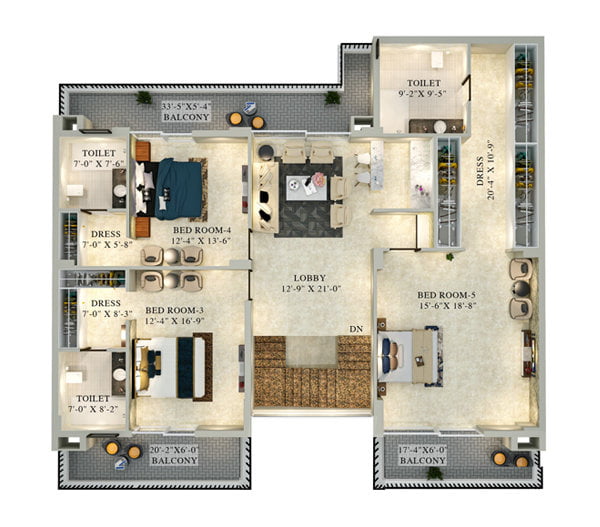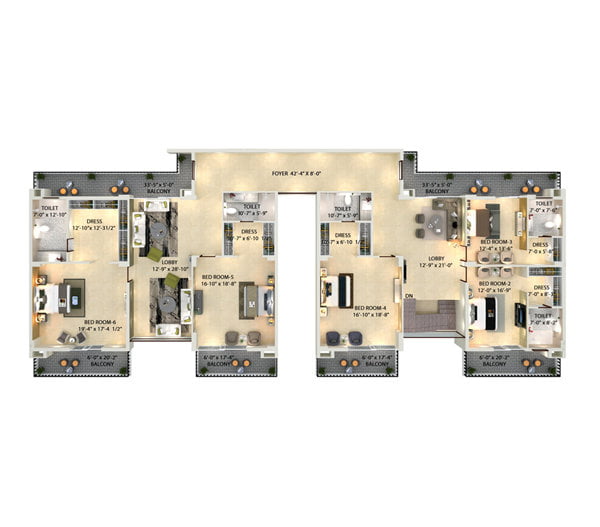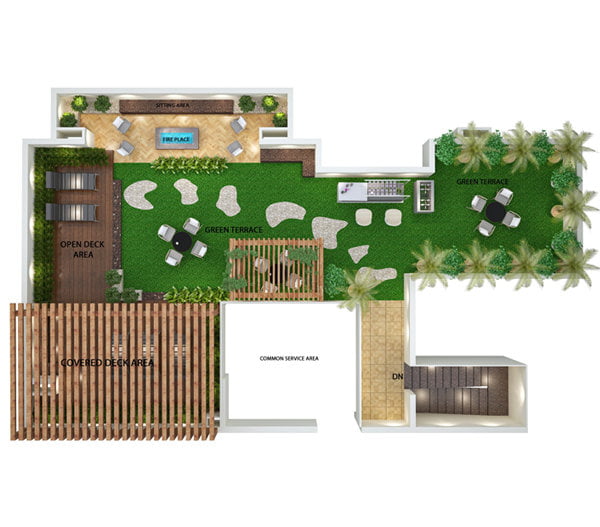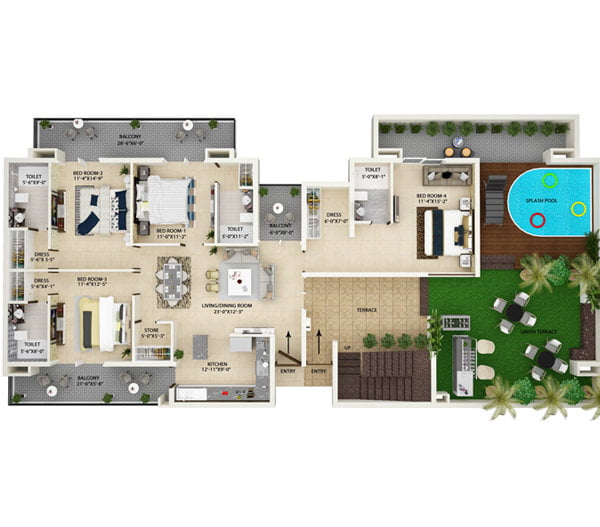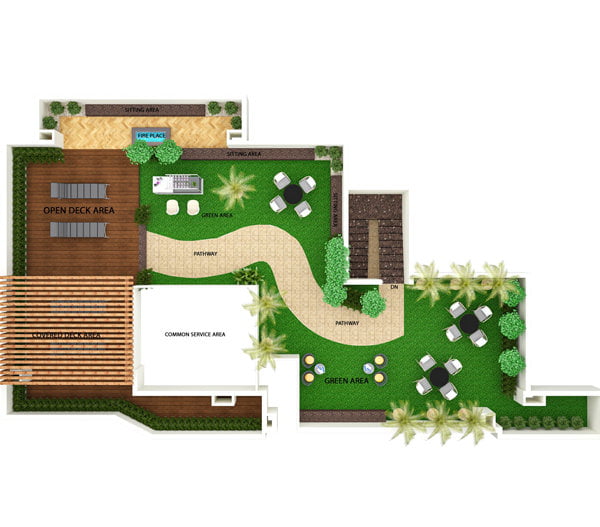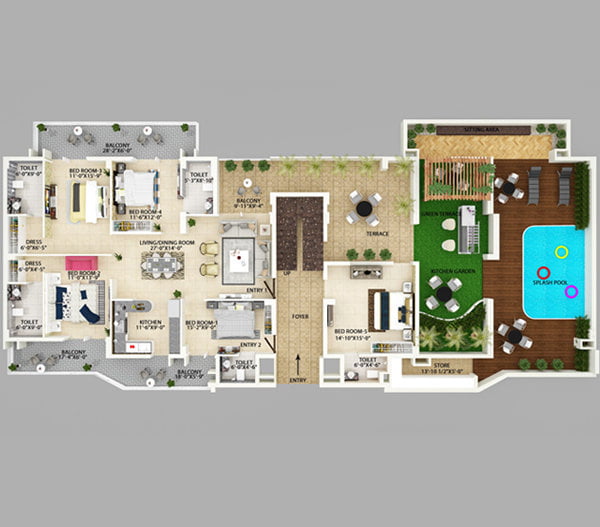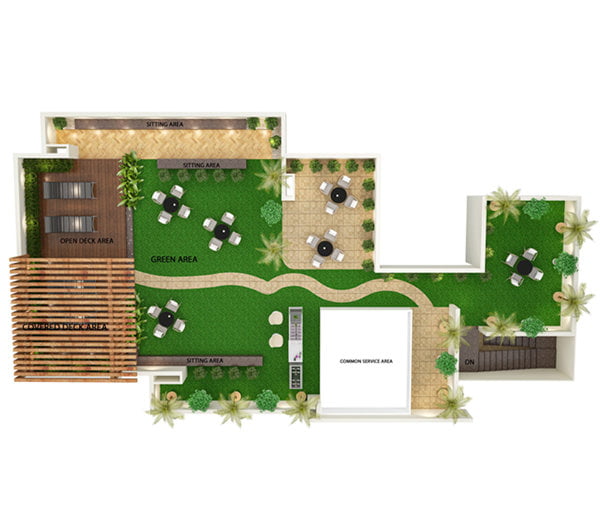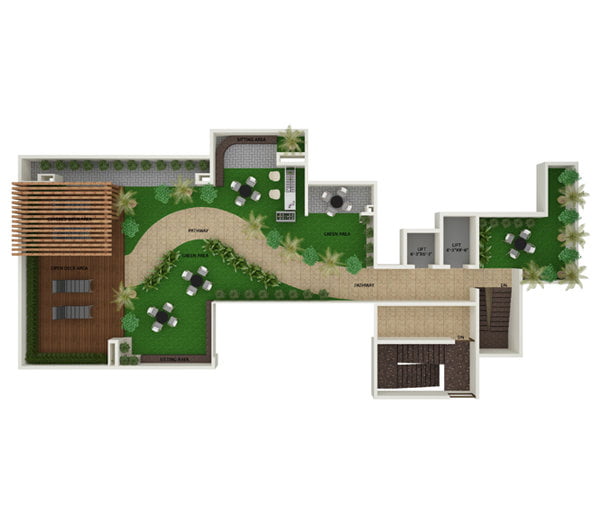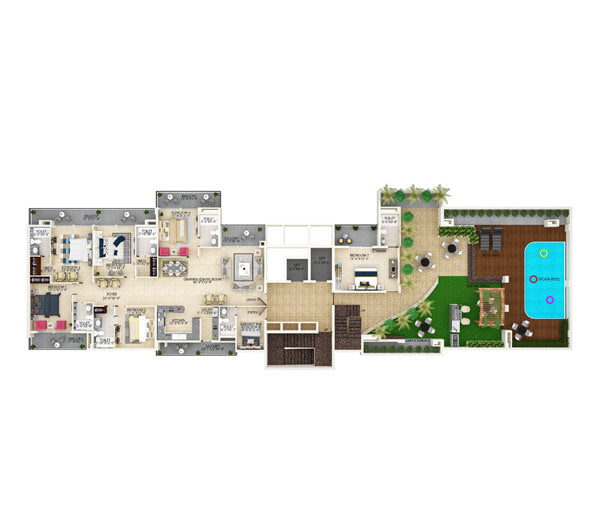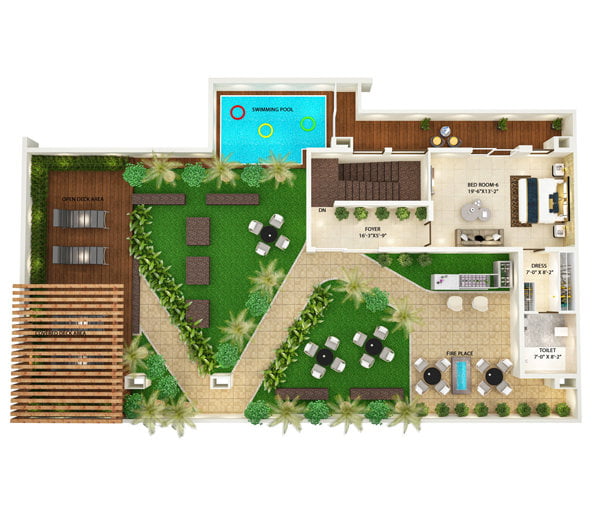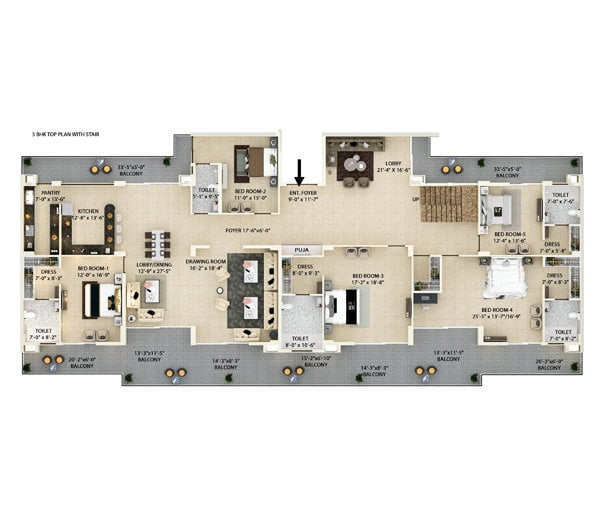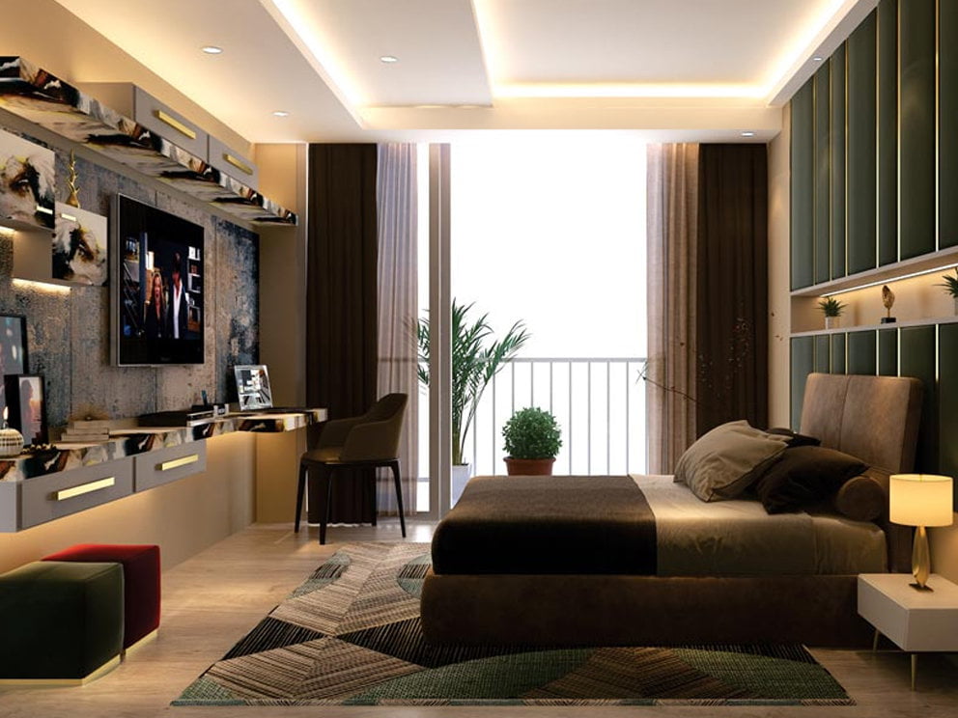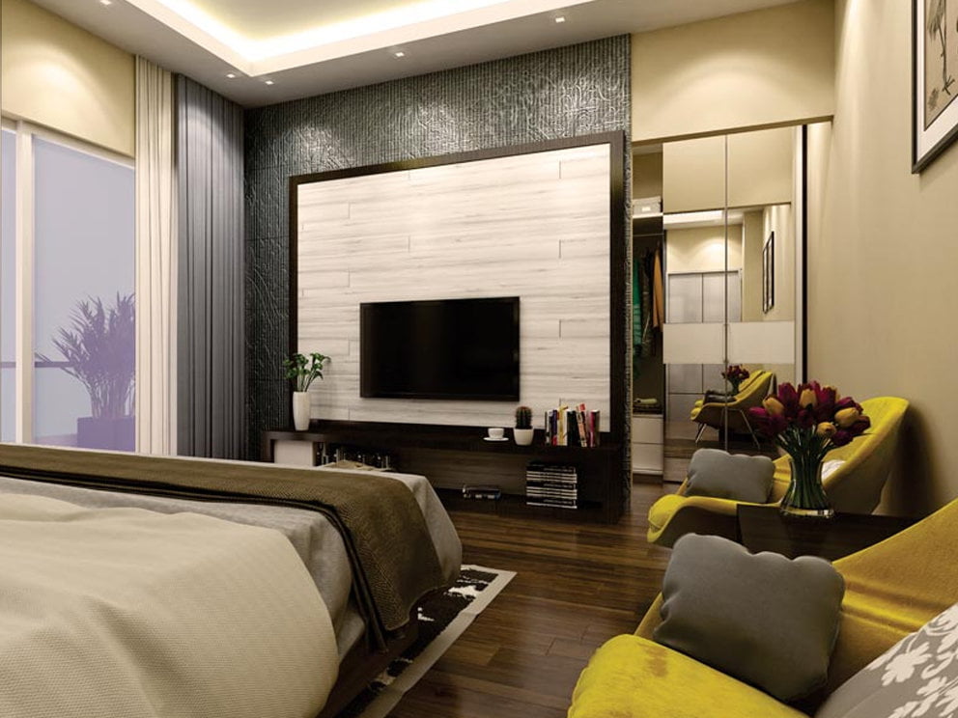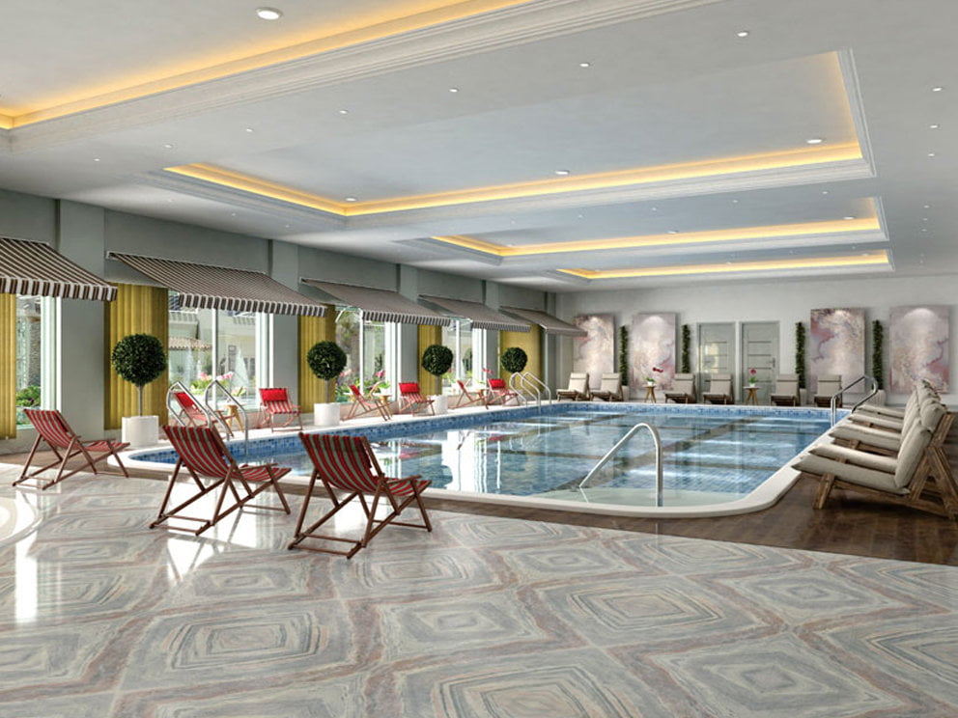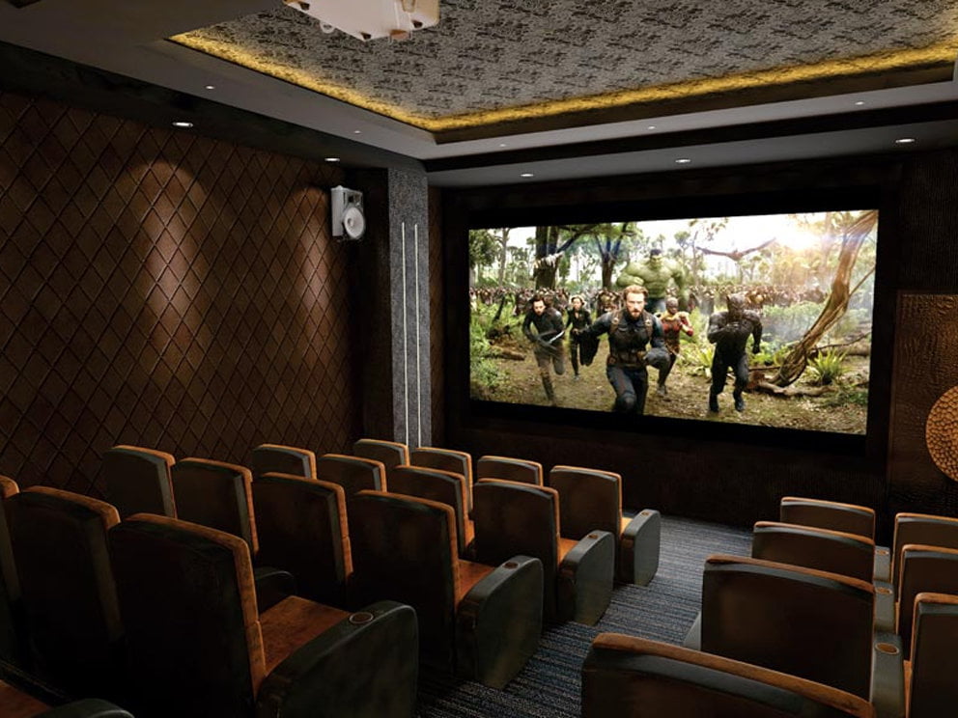Green Lotus Utsav
Amenities & Facilities

- Overview
- Location Map
- Floor Plan
- Sample Flat
- Club House
The Best Living Experience In Harmony With Nature.
Lounge
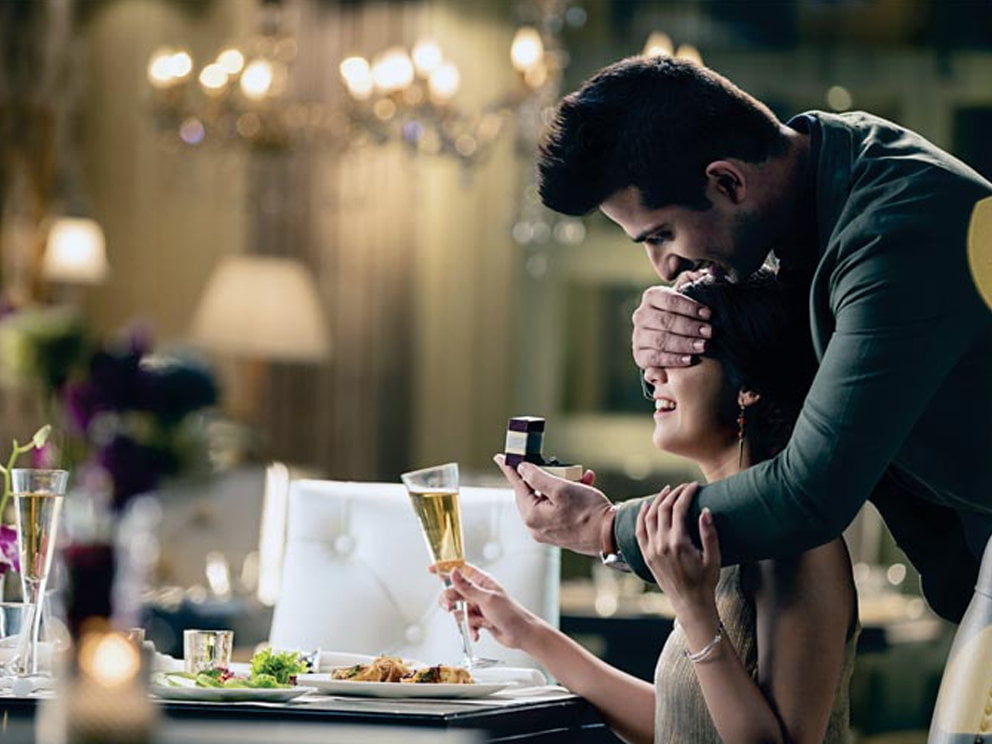
Roof Top Lawn Tennis Court
Location Advantages
Public Transportation
Airport - 7 minutes Bus Stand - 5 minutes Railway Station - 12 minutes
Malls & Multiplexes
Paras Downtown - 5 minutes Cosmo Plaza - 4 minutes Elante Mall - 15 minutes Metro / Best Price - 4 minutes Inox Cinemas - 3 minutes
Golf Course
Panchkula Golf Course - 10 minutes Chandi Mandir Golf - 15 minutes Chandigarh Golf - 18 minutes Golf Range - 15 minutes Devi Lal Sports Complex - 8 minutes
IT / Industrial Area
Panchkula Industrial Area - 8 minutes IT Park, Panchkula - 10 minutes Chandigarh IT Park - 15 minutes Chandigarh Industrial Area - 12 minutes
Hospitals
GMCH, Sector 32, Chandigarh - 15 minutes Alchemist, Panchkula - 10 minutes Fortis Mohali - 15 minutes
The Master Plan
Apartments
3 BHK Apartment
Tower : A,B,C,D,N,O,P,Q Carpet Area – 1110 Sq.Ft. | Unit Area – 1549 Sq.Ft. | Super Area – 2100 Sq.Ft.3 BHK + S Apartment
Tower : E,F,G Carpet Area – 1346 Sq.Ft. | Unit Area – 1917 Sq.Ft. | Super Area – 2525 Sq.Ft.4 BHK Apartment
Tower : K,L,M Carpet Area – 1741 Sq.Ft. | Unit Area – 2363 Sq.Ft. | Super Area – 3130 Sq.Ft.5 BHK + S Apartment
Tower : H,I Carpet Area – 2233 Sq.Ft. | Unit Area – 2933 Sq.Ft. | Super Area – 3785 Sq.Ft.5 BHK Duplex Lower
Tower : J Carpet Area – 3323 Sq.Ft. | Unit Area – 4559 Sq.Ft. | Super Area – 5750 Sq.Ft.5 BHK Duplex Uppar
Tower : J Carpet Area – 3323 Sq.Ft. | Unit Area – 4559 Sq.Ft. | Super Area – 5750 Sq.Ft.5 BHK Large With Puja
Tower : J Carpet Area – 3580 Sq.Ft. | Unit Area – 5064 Sq.Ft. | Super Area – 6255 Sq.Ft.6 BHK Duplex Uppar Unit
Tower : J Carpet Area – 5063 Sq.Ft. | Unit Area – 6841 Sq.Ft. | Super Area – 8035 Sq.Ft.6 BHK Duplex Lower Unit
Tower : J Carpet Area – 5063 Sq.Ft. | Unit Area – 6841 Sq.Ft. | Super Area – 8035 Sq.Ft.Penthouses
4 BHK PENTHOUSE
Tower : A, B, C, D, N, O, P, Q Carpet Area – 1110 Sq.Ft. | Unit Area – 1549 Sq.Ft. | Super Area – 2100 Sq.Ft. Lower Terrace Super Area – 2100 Sq.Ft. Upper Terrace Super Area – 2100 Sq.Ft.
4 BHK + S PENTHOUSE
Tower : E, F, G Carpet Area – 1346 Sq.Ft. | Unit Area – 1917 Sq.Ft. | Super Area – 2525 Sq.Ft. Lower Terrace Super Area – 2525 Sq.Ft. Upper Terrace Super Area – 2525 Sq.Ft.
5 BHK PENTHOUSE
Tower : K, L, M Carpet Area – 1714 Sq.Ft. | Unit Area – 2363 Sq.Ft. | Super Area – 3130 Sq.Ft. Lower Terrace Super Area – 3130 Sq.Ft. Upper Terrace Super Area – 3130 Sq.Ft.
6 BHK + S PENTHOUSE
Tower : H, I Carpet Area – 2233 Sq.Ft. | Unit Area – 2933 Sq.Ft. | Super Area – 3785 Sq.Ft. Lower Terrace Super Area – 3785 Sq.Ft. Upper Terrace Super Area – 3785 Sq.Ft.
6 BHK Large PENTHOUSE
Tower : J Carpet Area – 4069 Sq.Ft. | Unit Area – 5753 Sq.Ft. | Super Area – 9945 Sq.Ft.(Inc, Terrace)

