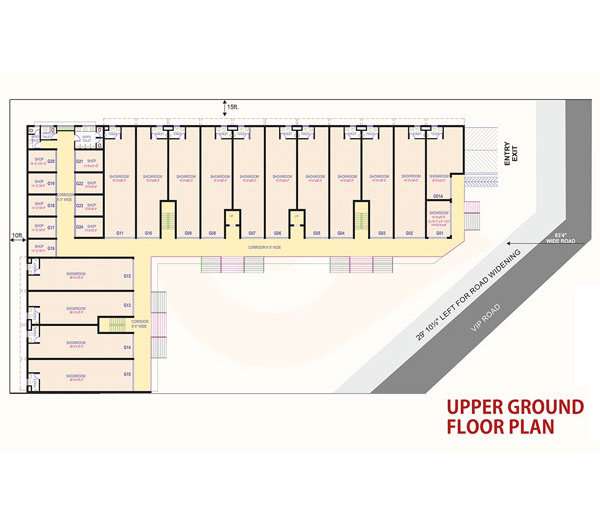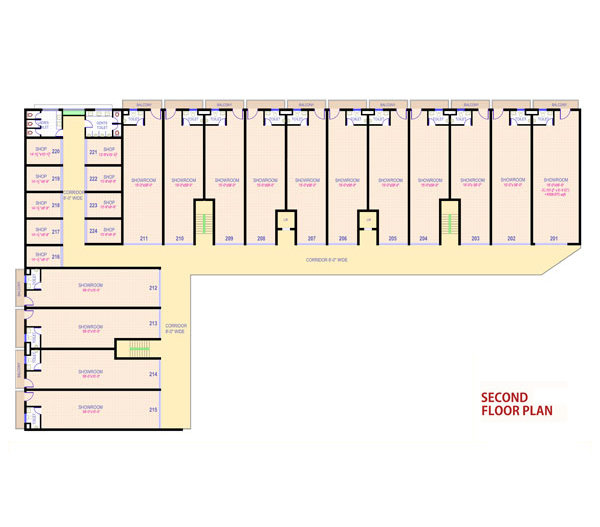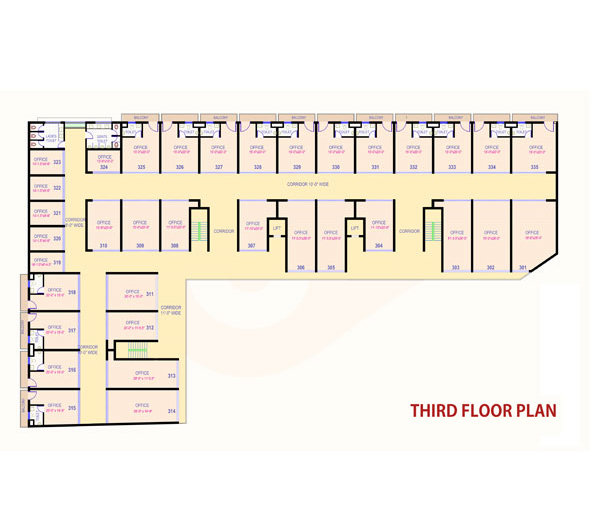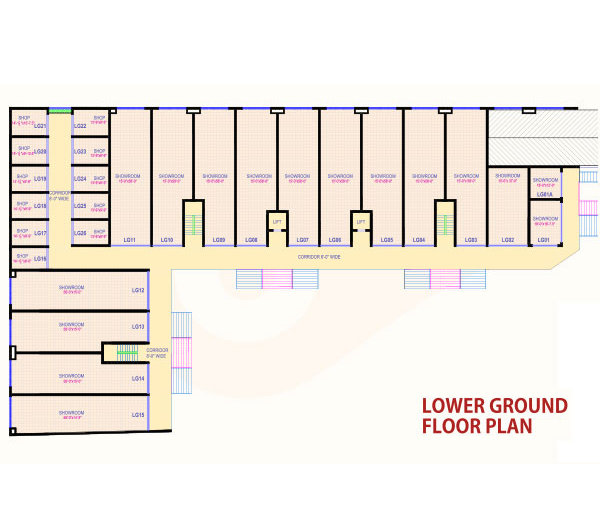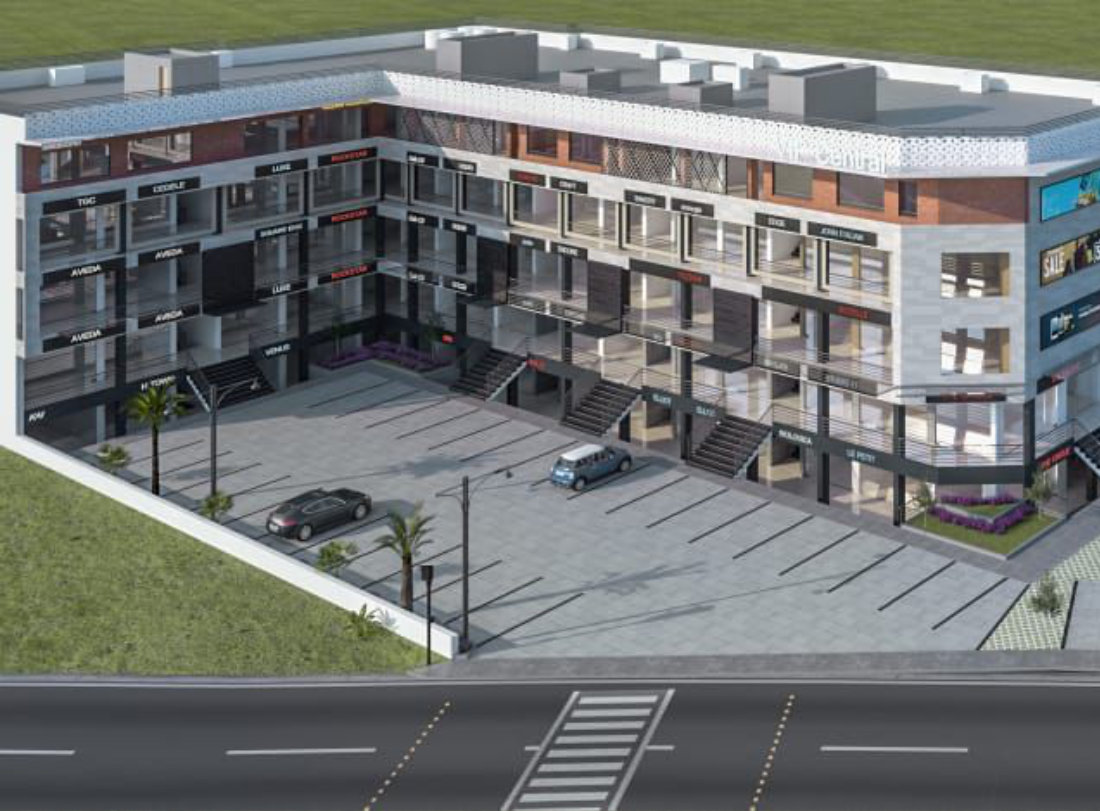Menu
VIP Central
The Facade for the Future Business
VIP Central is five storey building and a basement car park

- Overview
- Location Map
- Floor Plan
- Construction Status
ABOUT PROJECT
VIP Central has unique product features with a mix of:
- Retail Showrooms
- Office Spaces
- Small Shops
- Commercials
VIP Central is five stoery building and a basement car park. Total car parks are 145 on ground floor and basement. VIP Central will be serviced by two elevators and three staircase. All showrooms and shopes are interconnected with an 8 feet wide corridor. All the showrooms are with a service lane of 10 to 15 feet. From the first floor onwards a separate 3 feet balcony with MS Railing. The project exteriors are impressive and interiors well lit and ventilated.
ABOUT LOCATION
VIP Central, true to its name, is centrally located in Zirakpur on the strategic VIP road. In the immediate vicinity of this unique project reside around 15,000 families in major residential enclaves. This shall ensure regular and assured footfall for flourishing retail business. Added with this is the advantage of bustling VIP Road that has a regular movement of continuous traffic from tricity and major parts of the northern region.
VIP Road cuts through major chunk of Zirakpur that was once a small sleepy hamlet and is now a prosperous and growing town of Punjab known for its sky high buildings. Zirakpur is today both a commercial and residential hub with investment of thousands of crores.



